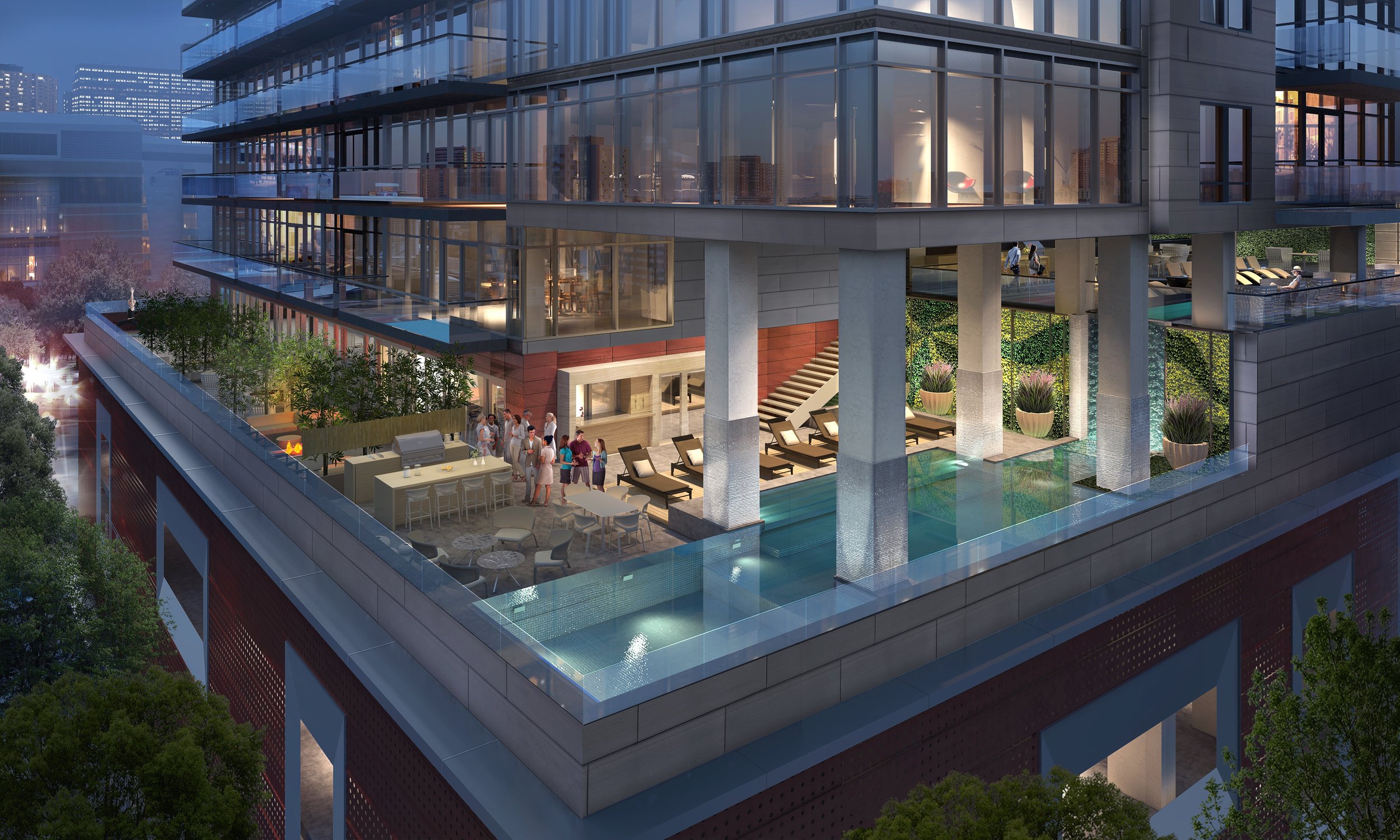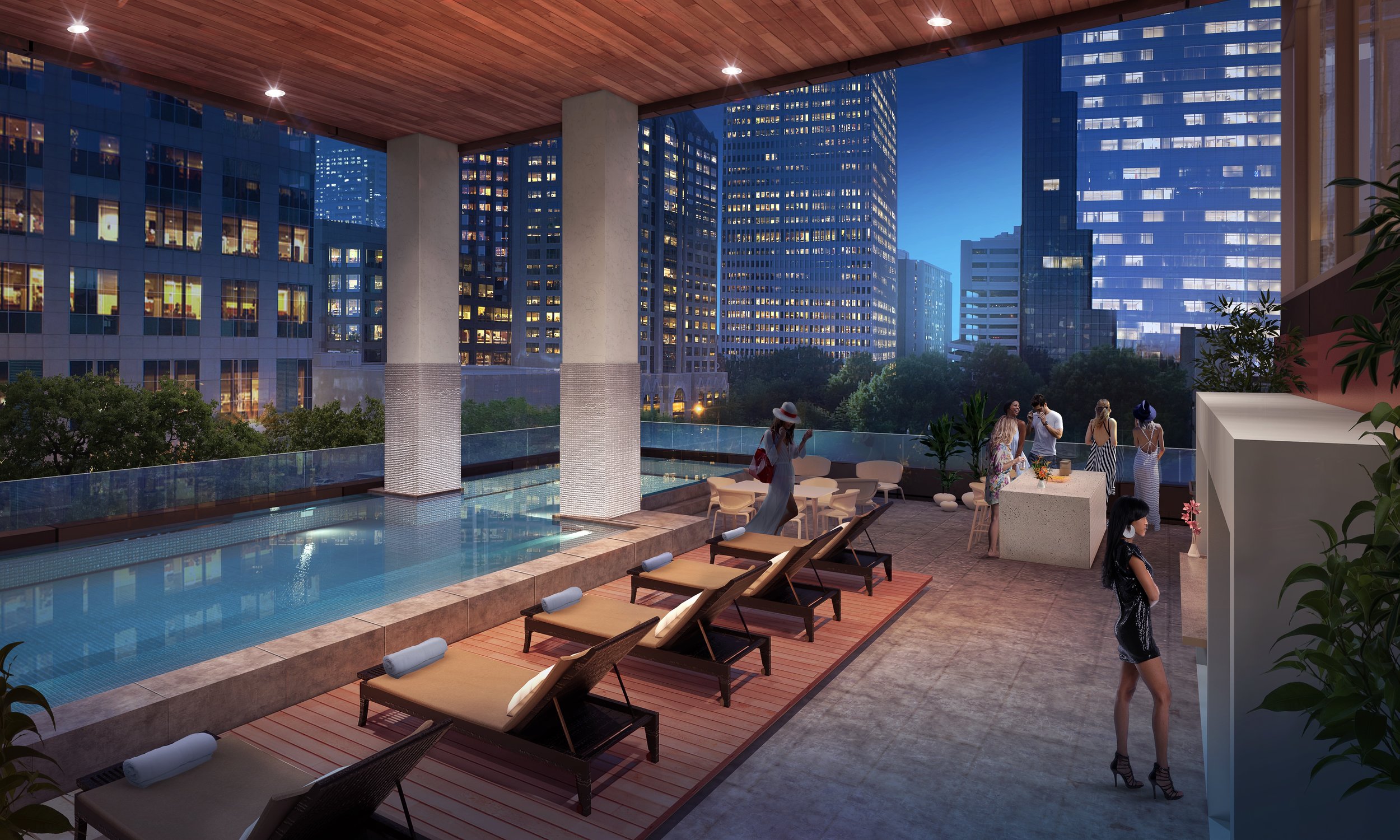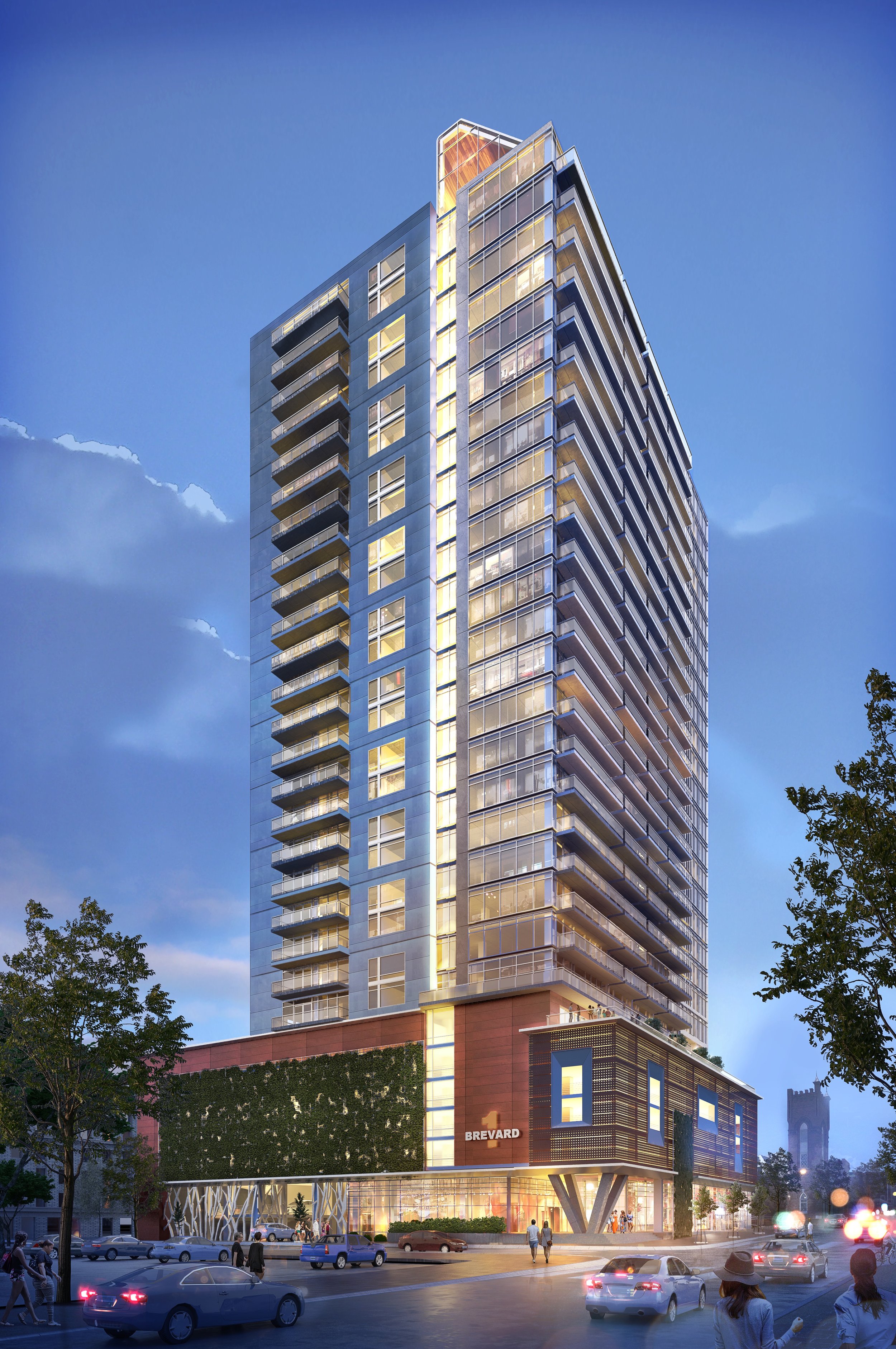← All Mixed-Use
1Brevard
Location: Second Ward Neighborhood, charlotte, nc
Size: 174 UNITS / 4,000 SQFT of retail space / 29 STORIES
Client: RTG Holdings / GUNN FINANCIAL
Story: 1BREVARD WAS THE FIRST attempted CONDO PROJECT IN UPTOWN CHARLOTTE FOLLOWING THE 2008 RECESSION AND WAS SET TO STAND TWENTY-NINE-STORIES TALL ON THE CORNER OF BREVARD AND FOURTH STREETS.
Our design for the building includes a two-level amenity deck on the 7th and 8th floors as well as a rooftop observatory to allow residents to soak up the Charlotte skyline. Twenty-two levels of residential living with one, two, and three-bedroom units rested on seven levels of parking.
One of the most exciting features of the sophisticated structure was the retail space at the bottom for the McColl Center for Art + Innovation. The gallery space would feature work from alumni of the McColl Center organization, giving the city the opportunity to recruit and retain artists with the hopes of selling their work in 1Brevard's chic gallery.
The project was well-received by the community but was canceled due to weak pre-sales.
This project was designed in collaboration with 505Design.













