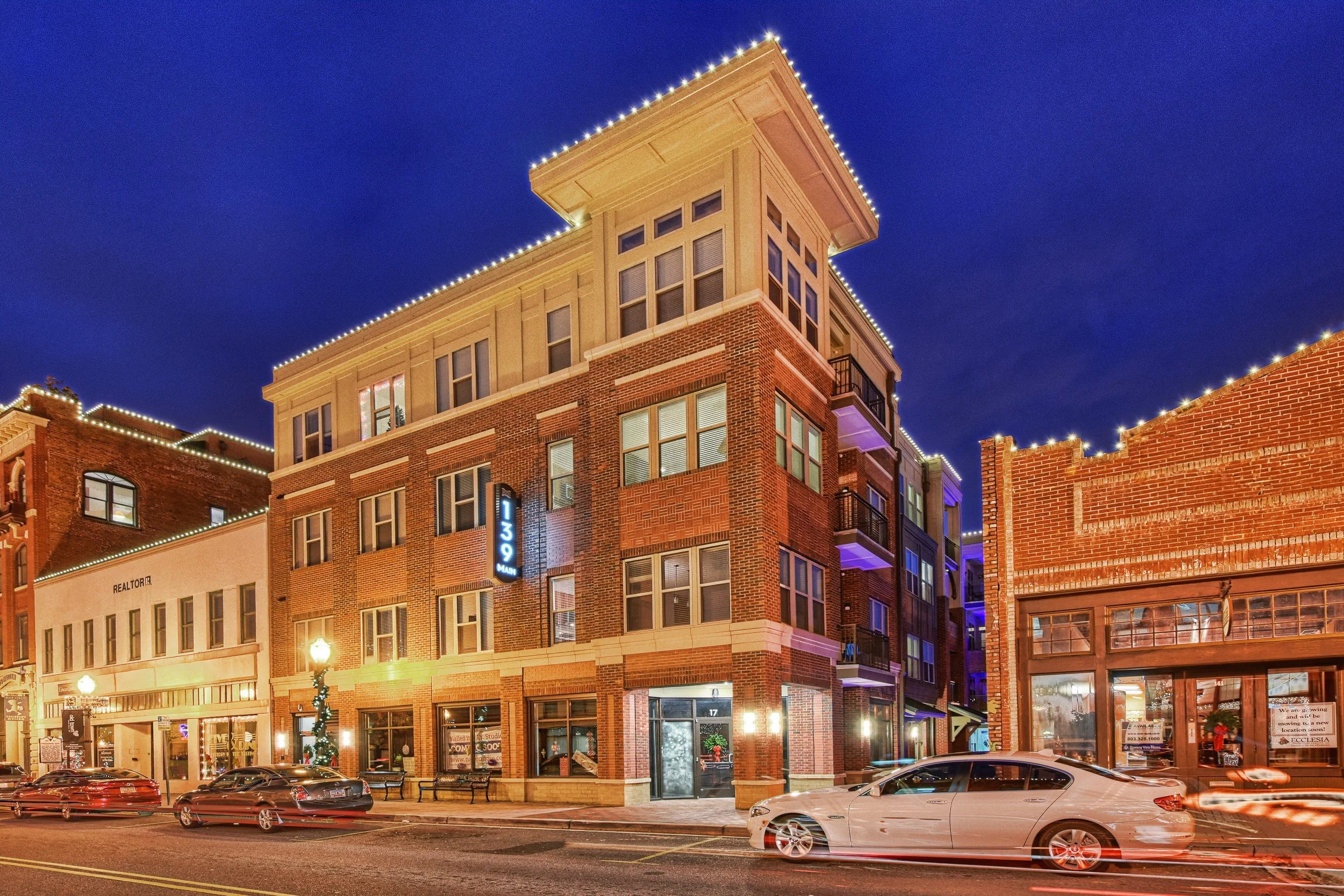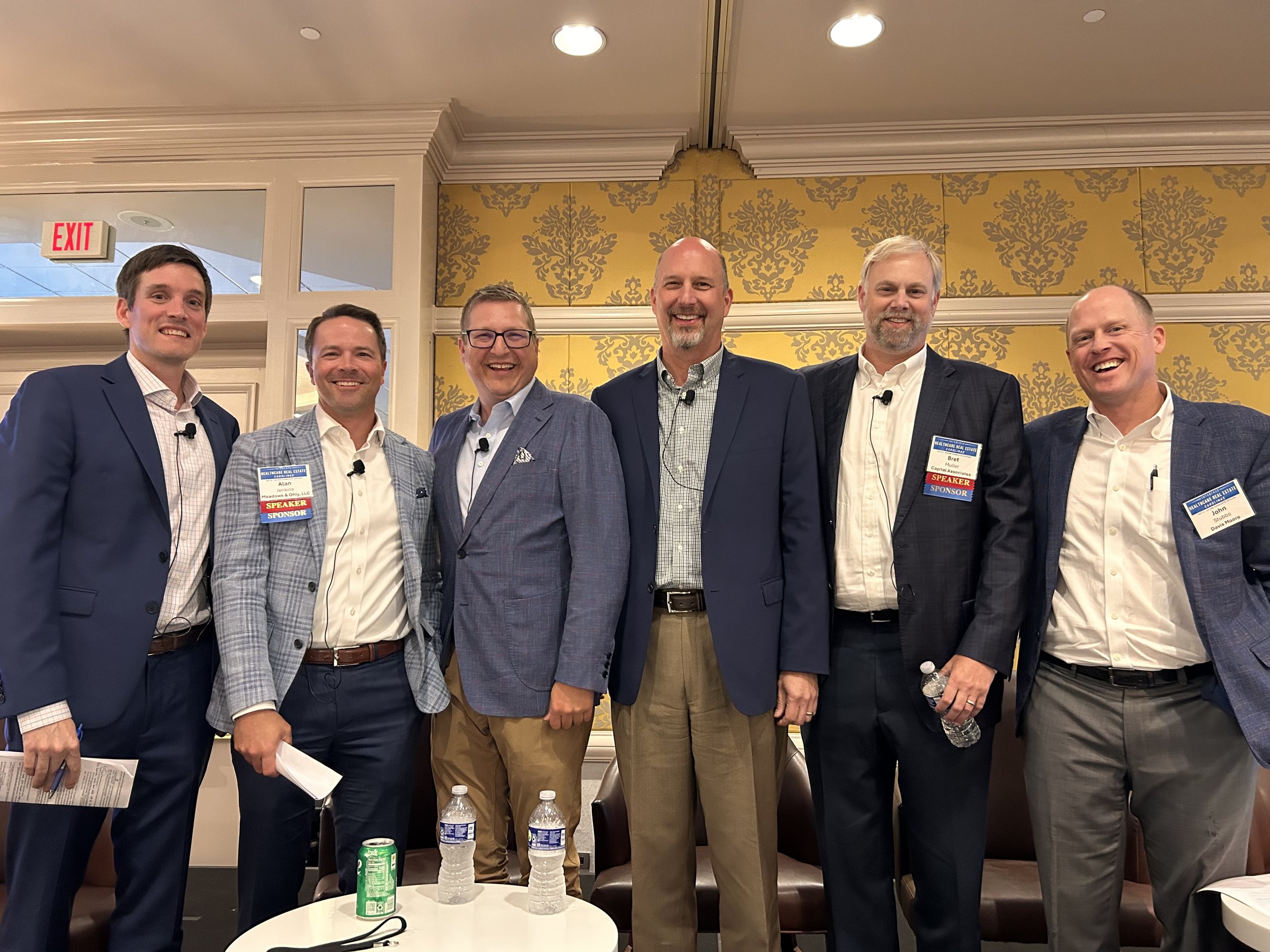As the pieces of Project Pascalis continue to come into focus, the concepts for the multifamily apartments and enclosed parking garage were on display Thursday night.
The plans were shown to the Aiken Design Review Board during a work session through a variety of avenues including an elevation map, a 3D rendering, and site plans.
Russell Devita, principal with FMK Architects, which is the lead architect on the apartments and parking garage, said the design team walked around downtown Aiken before designing the building.
The building’s lobby would be located at the corner of Richland Avenue and Bee Lane. The first floor of the building on the Bee Lane side is proposed to be apartments, Devita said.
For the apartments, several types are proposed, which Devita pointed out: a live/work one-bedroom unit; studio apartments; one-bedroom apartments; two-bedroom apartments; and two-story, two-bedroom townhomes.
The townhomes would be located by the planned conference center, with the apartments on the third floor connecting the apartment building to the conference center, according to the plans.
Some of the units would have balconies, an important feature the designers noted, as balconies can be seen on many buildings in downtown Aiken.
To enter the parking deck, drivers could turn onto Bee Lane before turning left onto the newly created Pascalis Alley and then turning left into the parking garage. Alternately, they could turn left onto Pascalis Alley off of Newberry Street and make a right into the parking garage.






