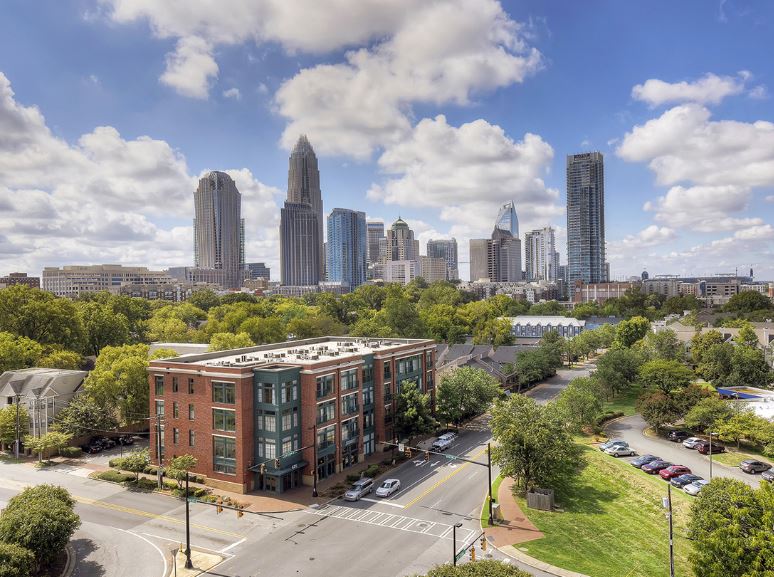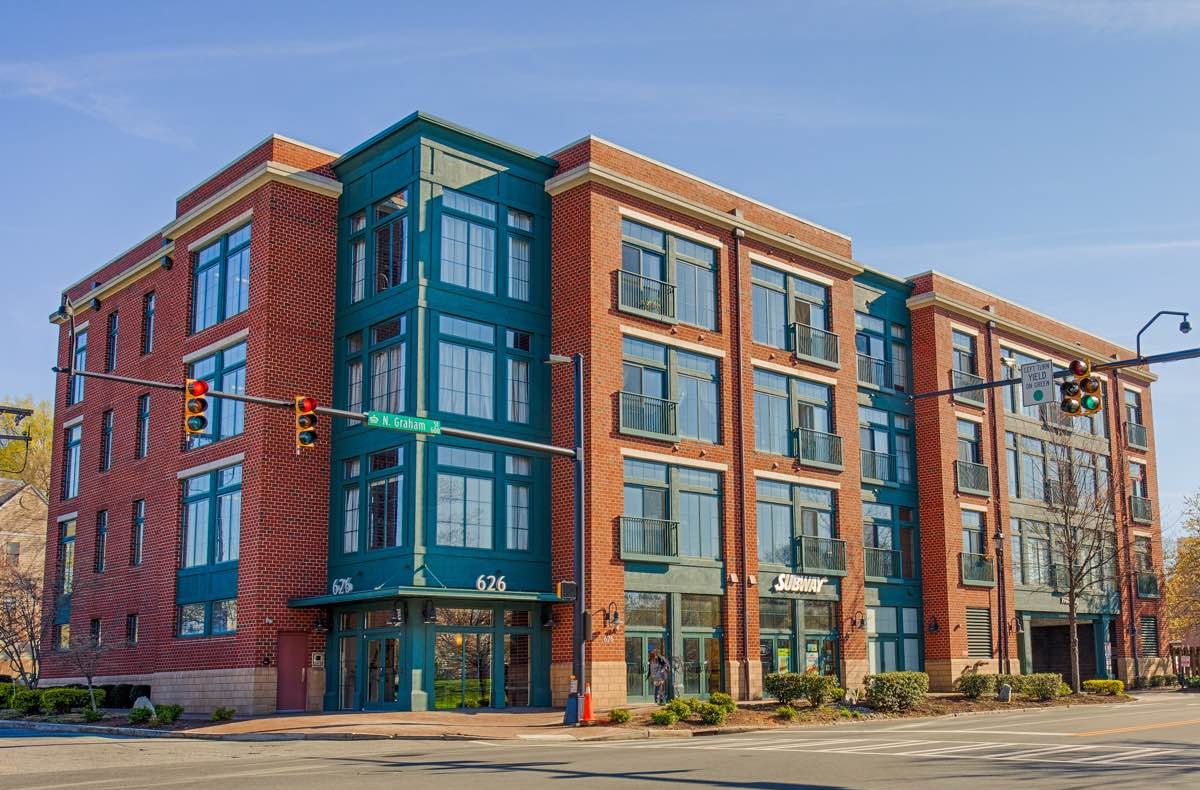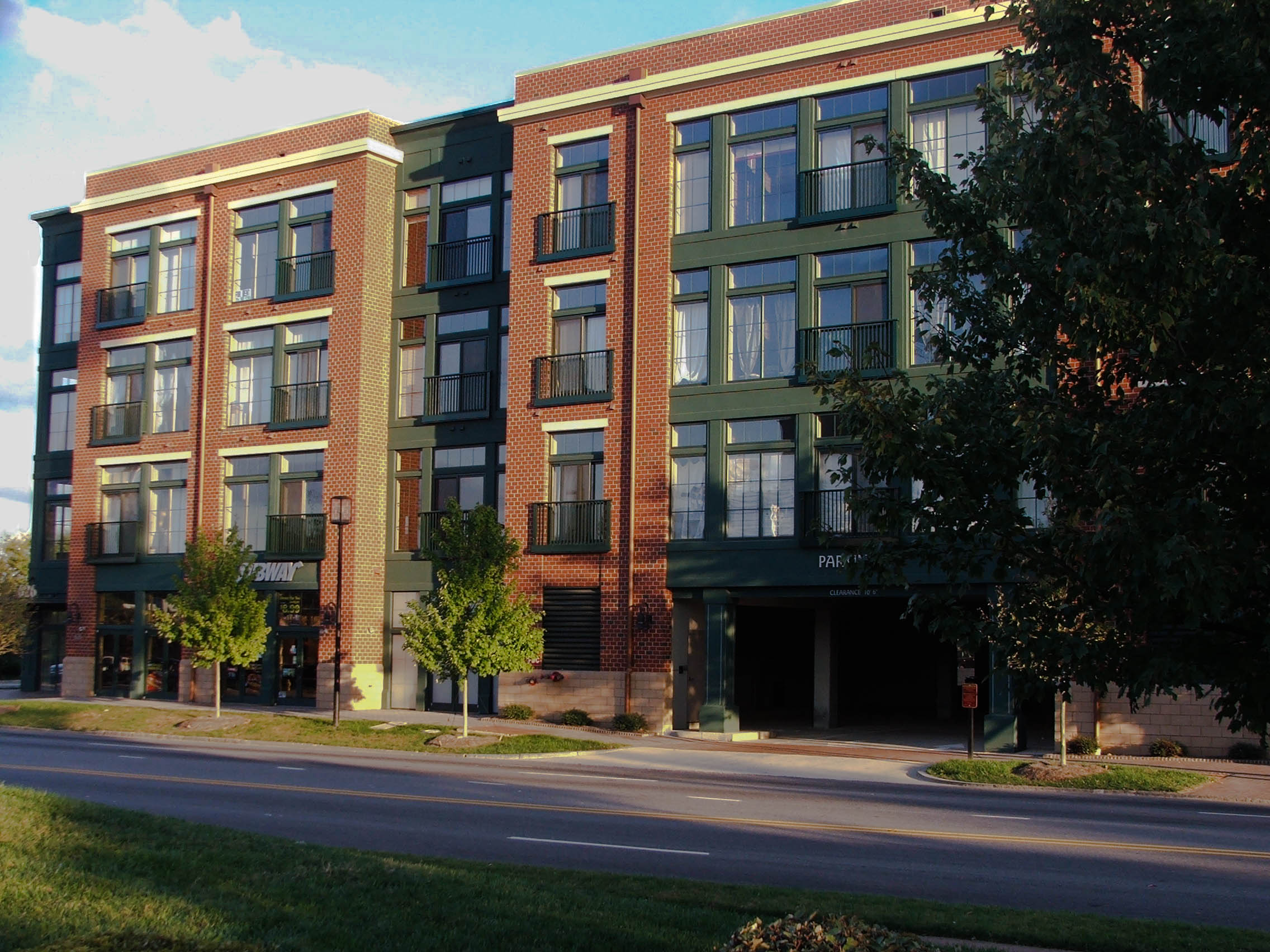← All Mixed-Use
626 North Graham
Location: fourth ward Neighborhood, charlotte, nc
Size: 46,500 SQFT / 43 Units / 1,700 SQFT Retail
Client: The BouLevard Company
Story: 626 NORTH GRAHAM IS A FOUR-STORY, MIXED-USE BUILDING WITH A BRICK EXTERIOR AND LARGE FACTORY-LIKE WINDOWS. THE BUILDING CONSISTS OF LOFT-STYLE UNITS AND A SINGLE FIRST FLOOR RETAIL SPACE.
626 North Graham was constructed using a structural brick and concrete plank system. The concrete floors of the living units and common areas were stained. The ceilings consist of the underside of the concrete planks, leaving the HVAC ducts and pipes fully exposed.
Units average 760 square feet for a studio loft. Some parking is located under the building with the remaining positioned to the rear of the site.








