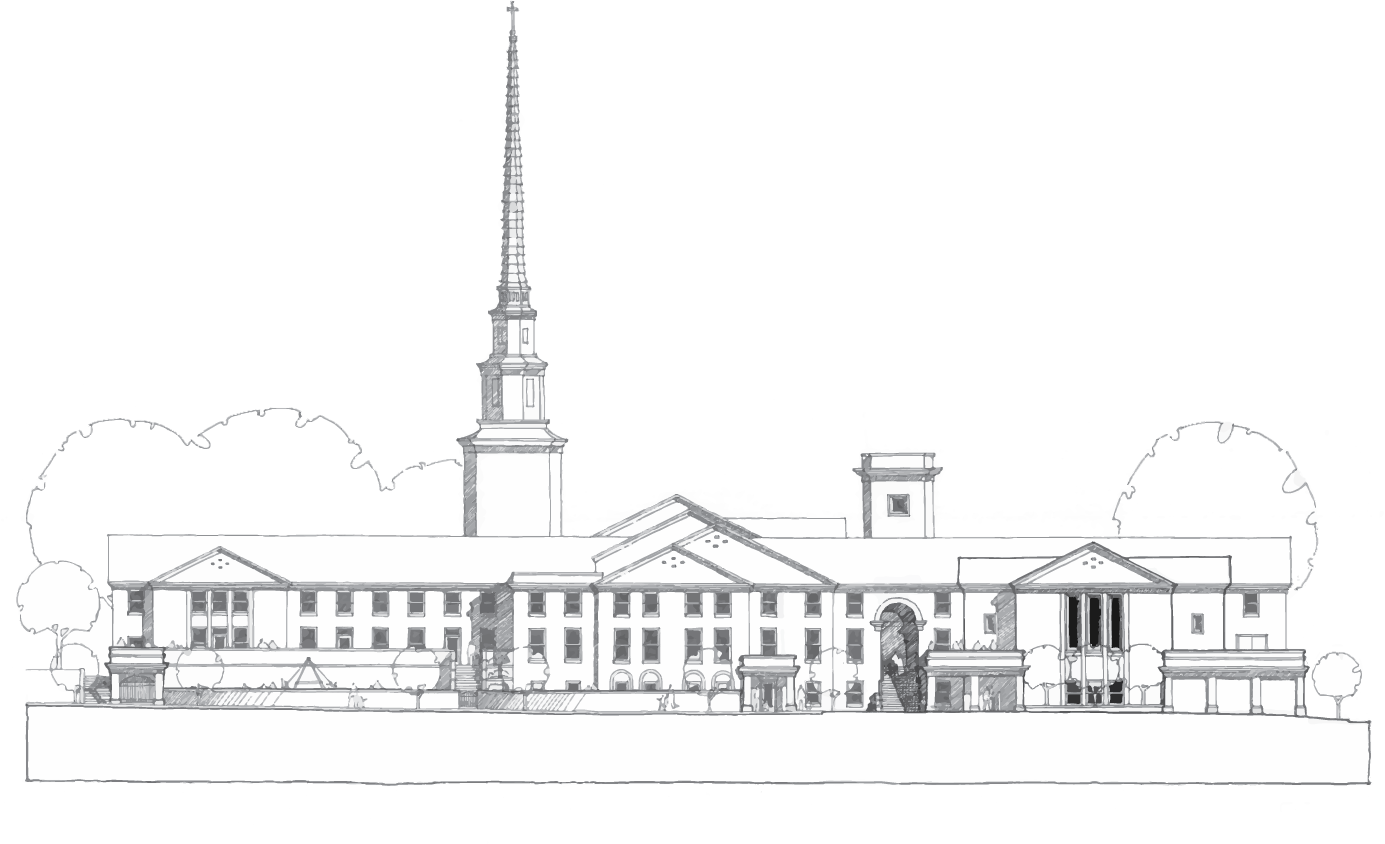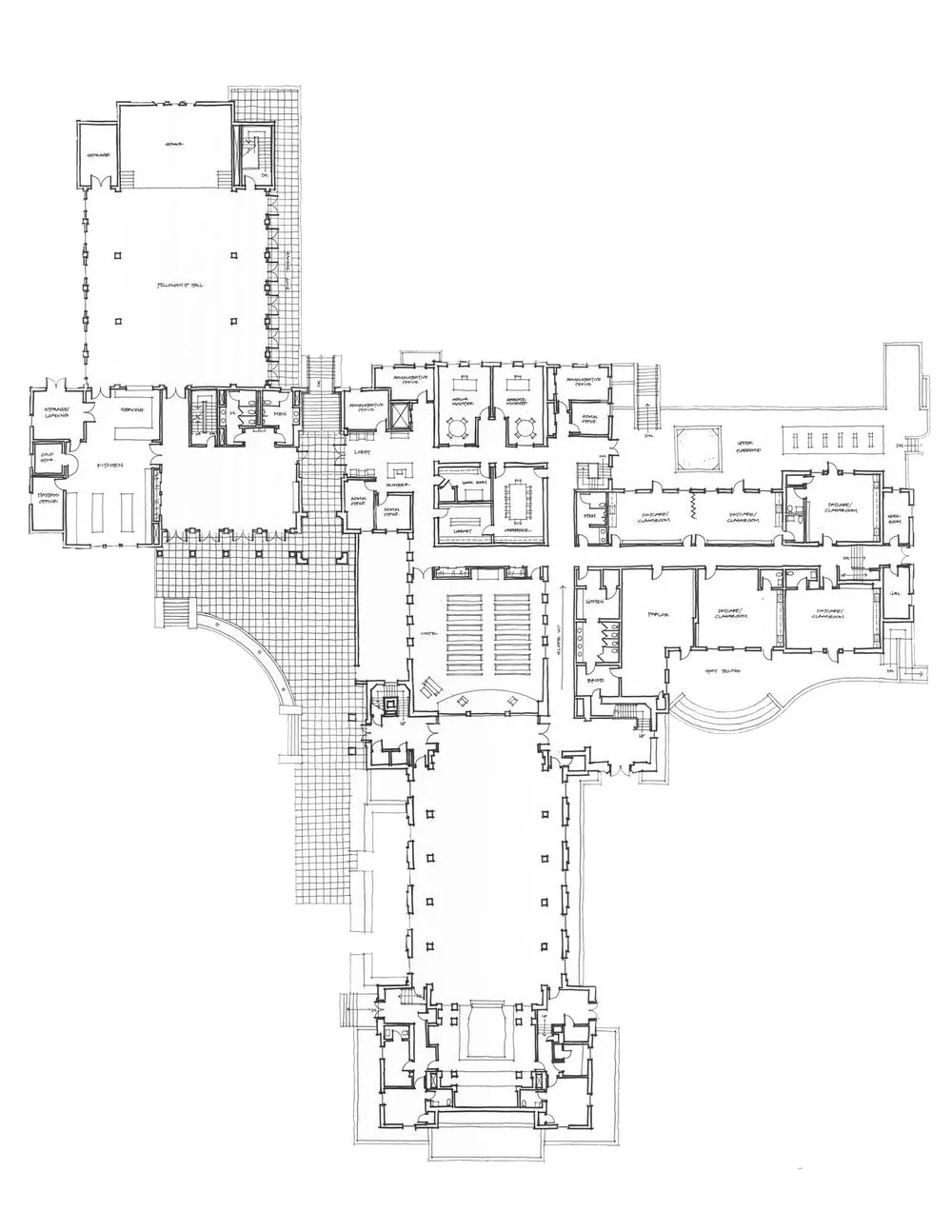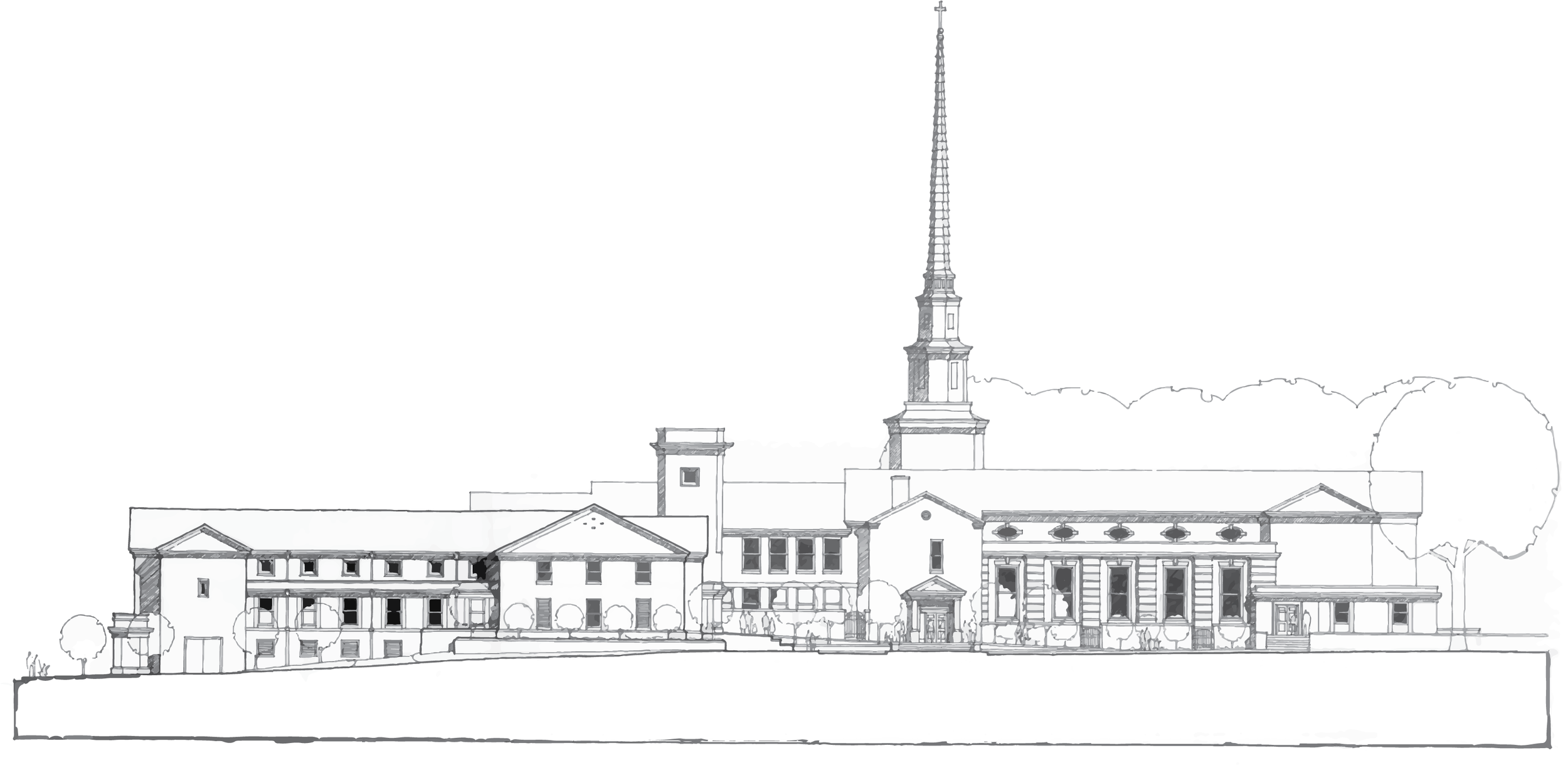Location: Lexington, NC
Size: 20,000 sqft of new construction / 10,000 SQFT of renovated space
Client: First United Methodist Church - Lexington
Story: FIRST UNITED METHODIST CHURCH IS A WELL ESTABLISHED CHURCH IN DOWNTOWN LEXINGTON WHO SOUGHT SOLUTIONS TO THREE EXISTING PROBLEMS WITH THEIR FACILITY:
Problem 1: The interior space needed reorganization. The administrative office areas were poorly organized and not easily accessible. Additionally, the existing building was multiple floor levels, making it difficult for the church's elderly members to navigate the premises.
Problem 2: The church needed a space dedicated to its younger members with an activities center/fellowship hall and classroom space.
Problem 3: The existing fellowship hall needed to be converted into a chapel to accommodate sanctuary overflow.
We conducted a survey of the congregation where the master plan, which resolves the above problems, was evaluated and adjusted to make it more easily phased pending fundraising efforts.








